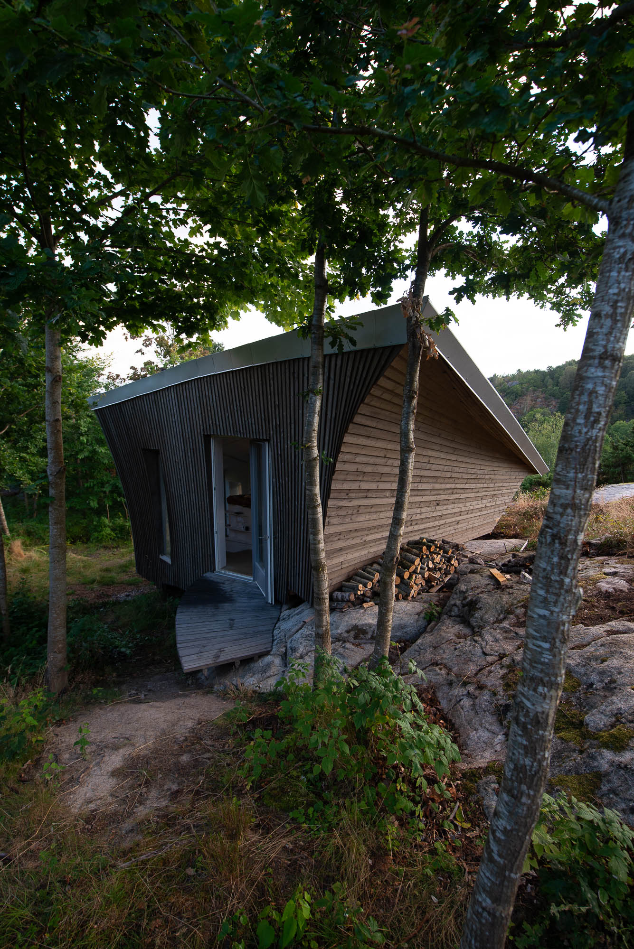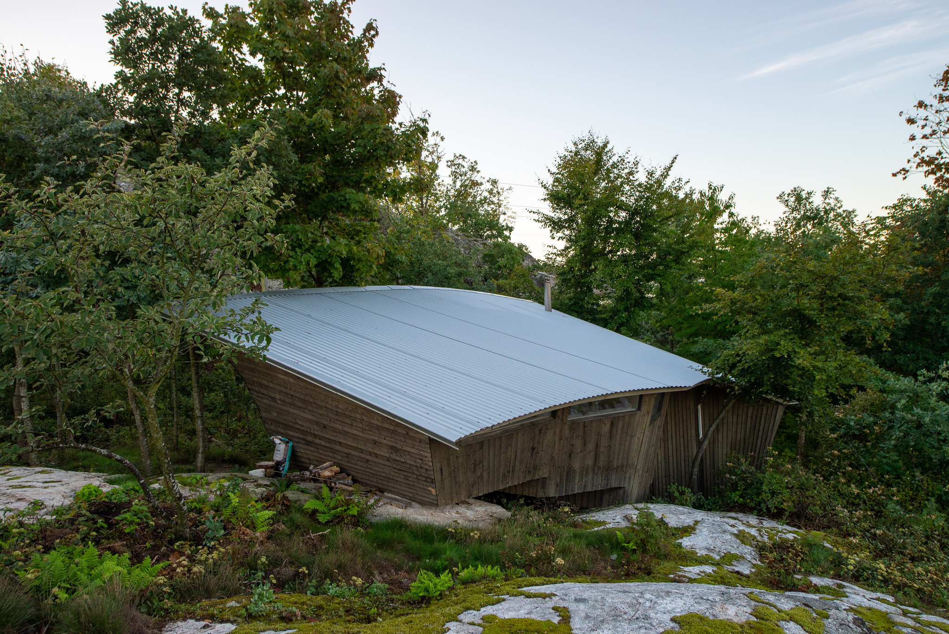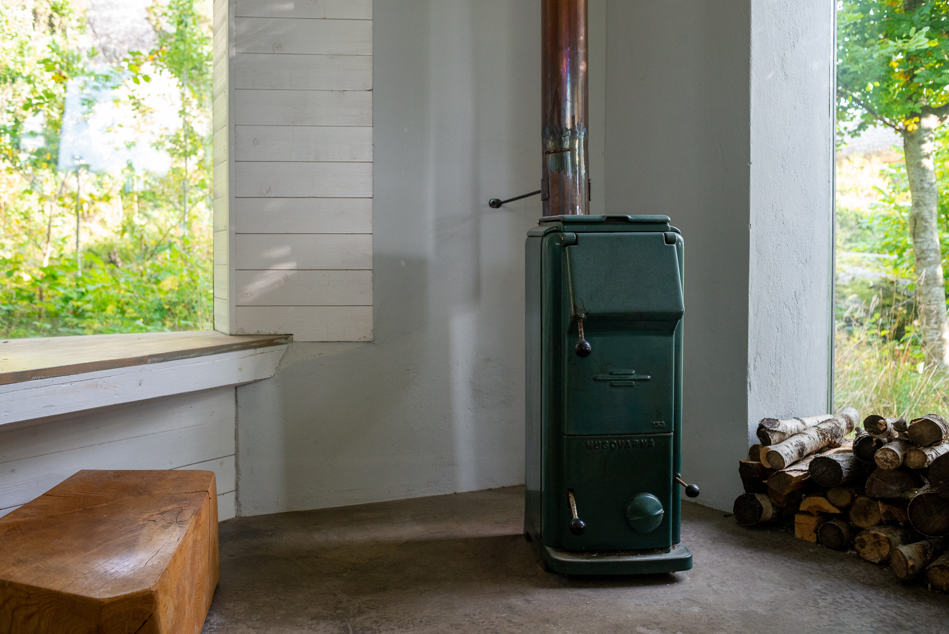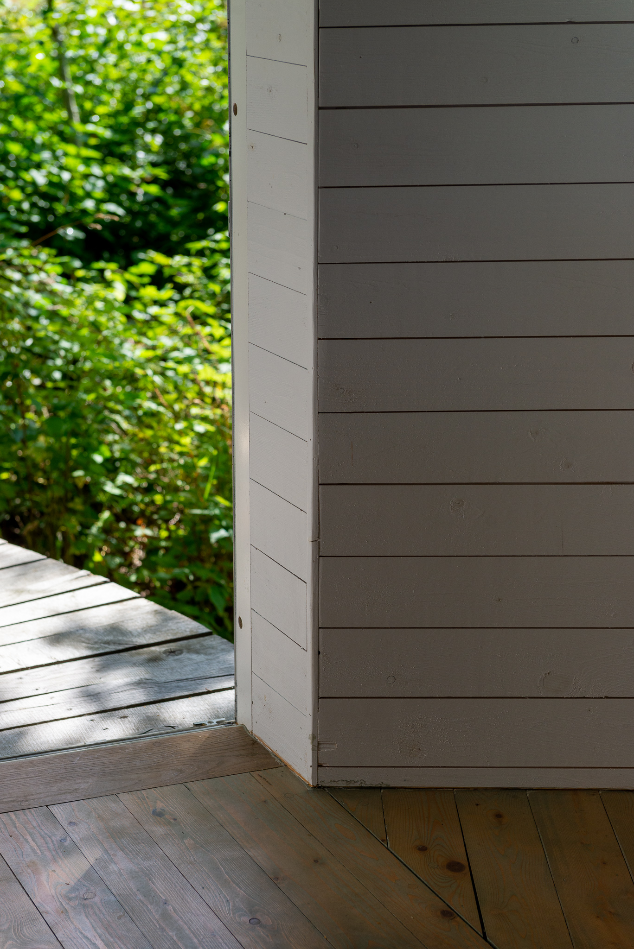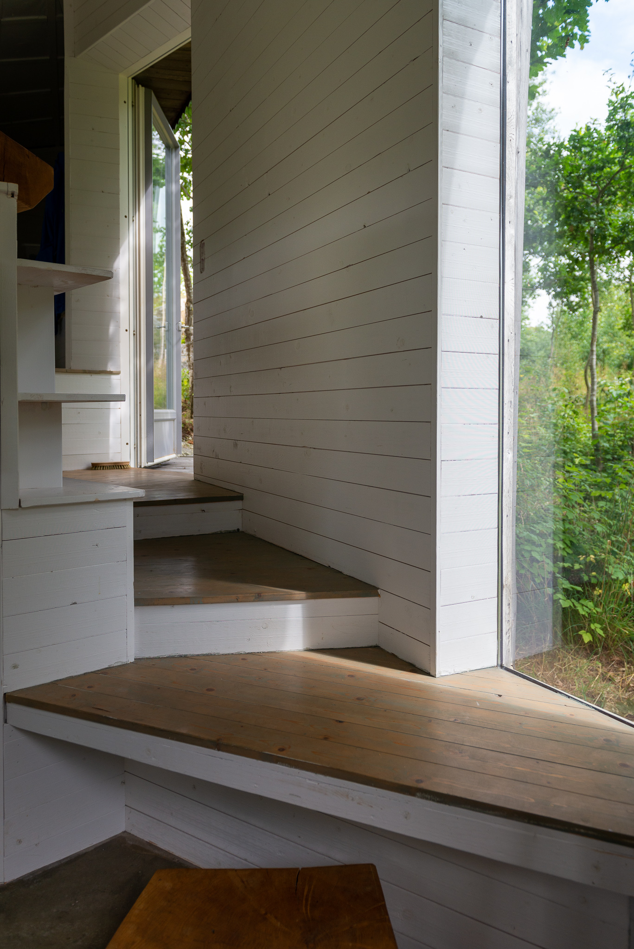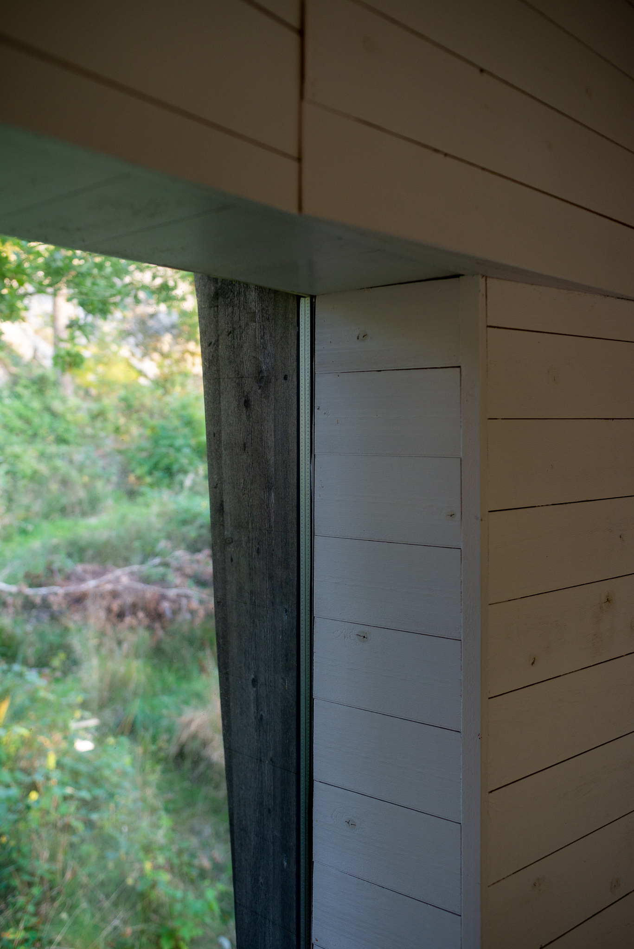
Studio
When walking towards the studio it feels like it’s grown up alongside the forest around it. The structure slopes alongside the rock face it’s built on. It’s built in levels, and you move up through the house as though it were an oversized set of stairs. The client was looking for a space to work, close to nature, where the boundaries between inside and outside were fluid.
At around 25 square meters this is a small space, but it feels much larger. Each level in the studio has a different purpose. On the ground floor there’s a stone floor with a fireplace and kitchen, and from there a small staircase spirals around a pillar where one can stand and work. Perched above the kitchen area there's a larger table and seating area, and a line of thin windows, stringed along the perspective on the peak of rocks across the valley. Highest up there's a bed and a small storage area.
The windows in the studio frame trees and bits of landscape in the surrounding woods, which are in turn enveloping the house into its canopy. The studio was built in an iterative process of testing the site -- testing angles, ergonomics, and considering how the space would be experienced in different seasons. It’s was designed with care for the modes of being it would encapsulate.
It’s a space which is remarkably easy to warm up, and has two large doors on different levels which allow the house to also release heat and cool itself remarkably quickly. In the spring and fall the sun entering through the windows is sufficient to heat up the house, and by the time the trees have grown leaves, they’re able to keep the house cool in their shade.
It’s a structure which for the client has become a relationship to a place, both the interior and exterior, and is true to the inherent sense of being cared for present in the other structures that Imottesjo has constructed.

