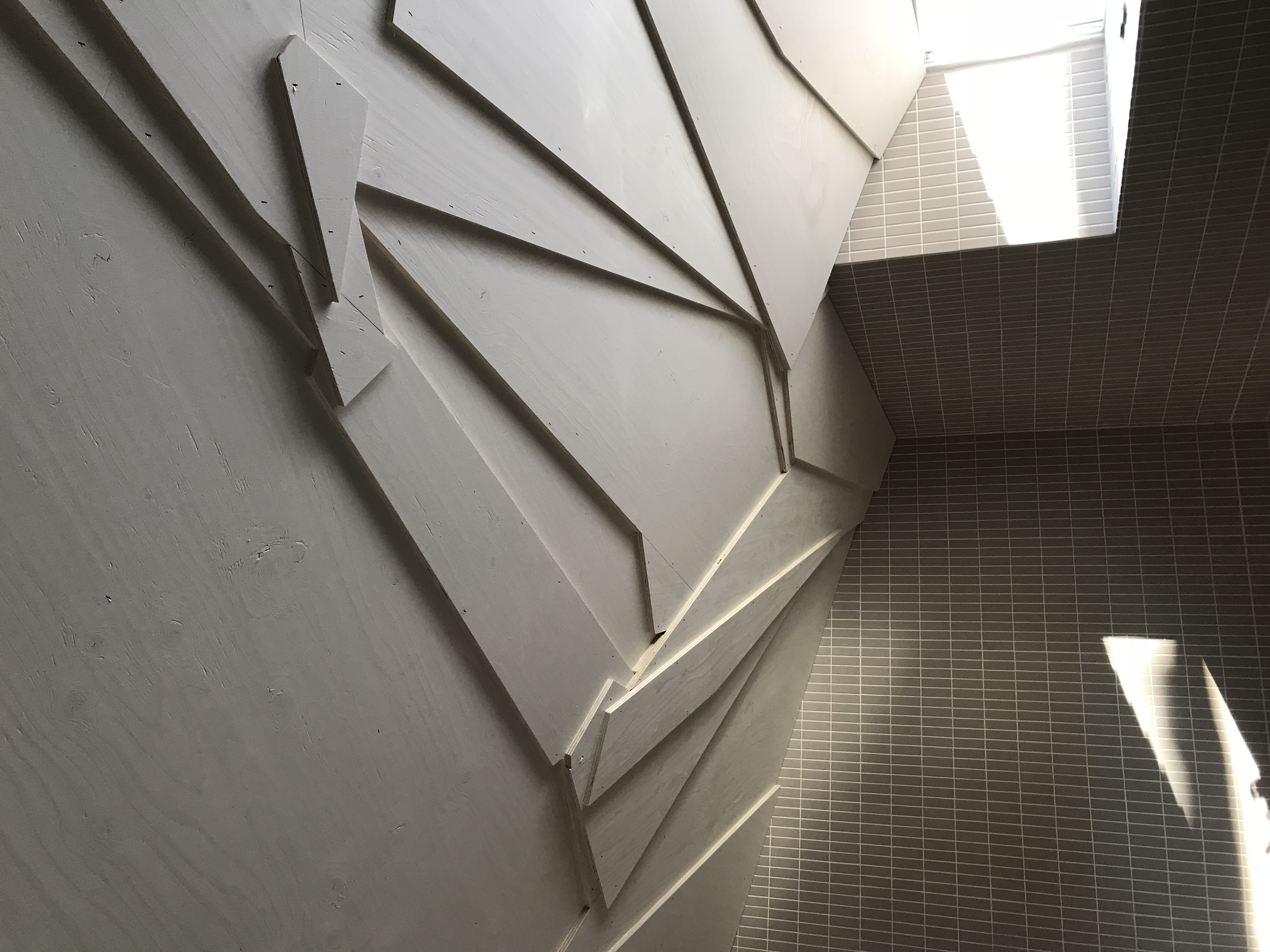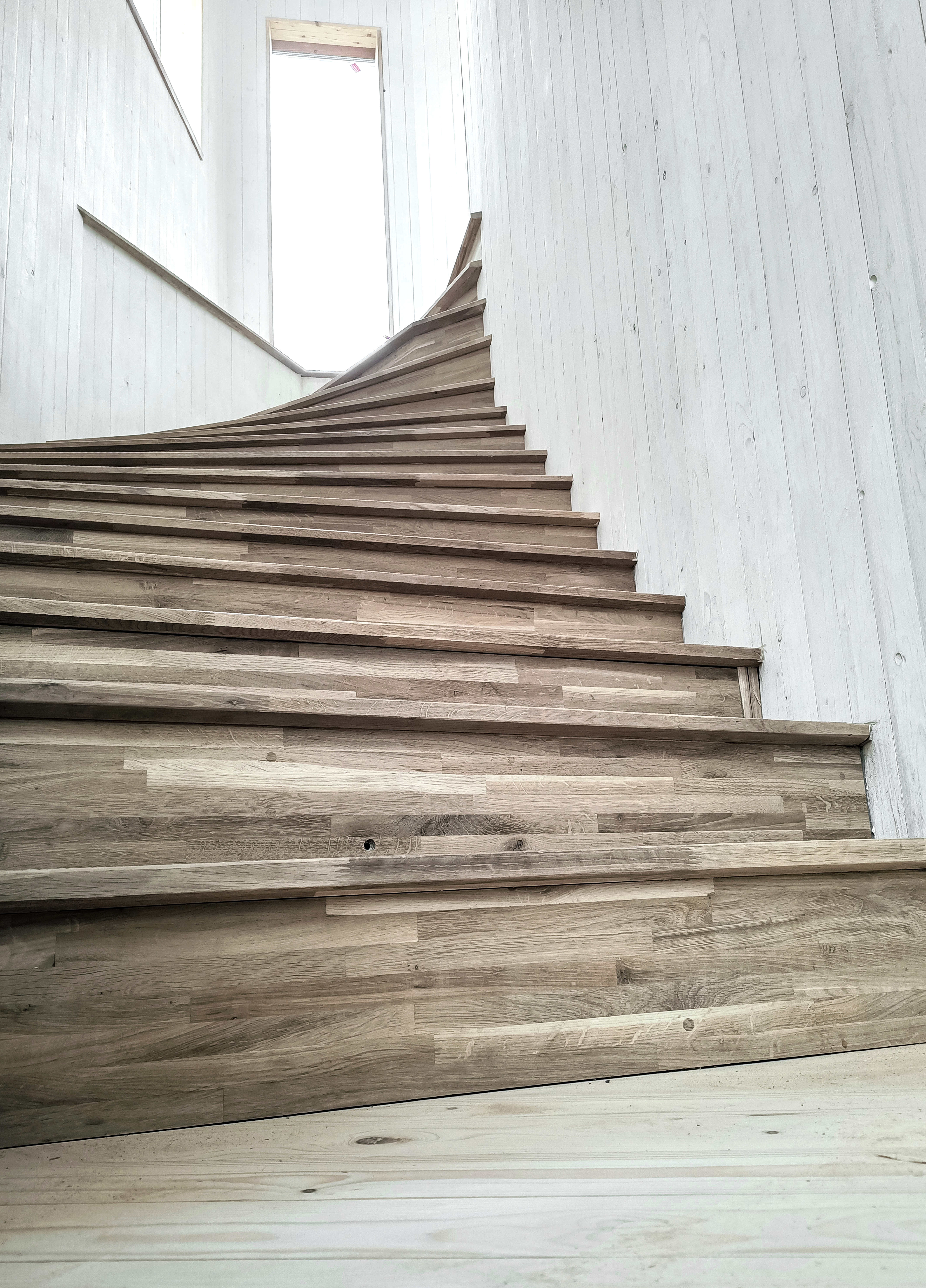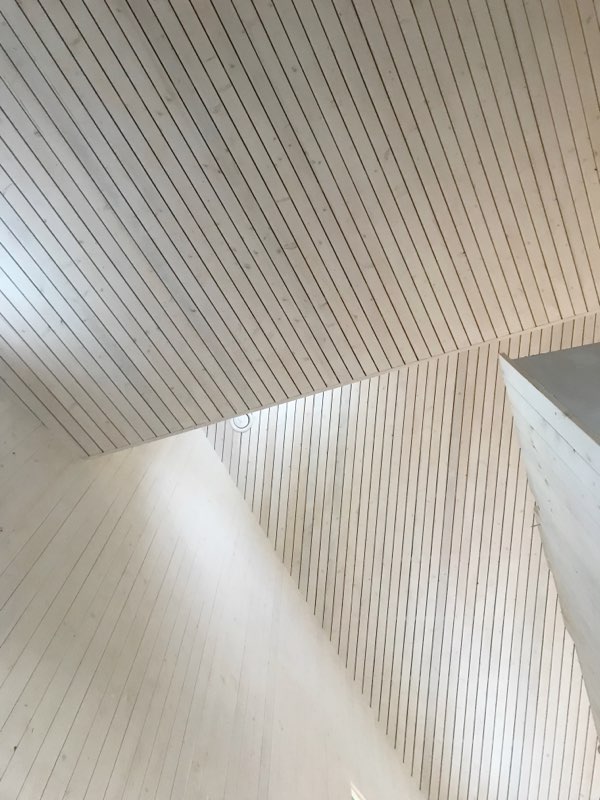
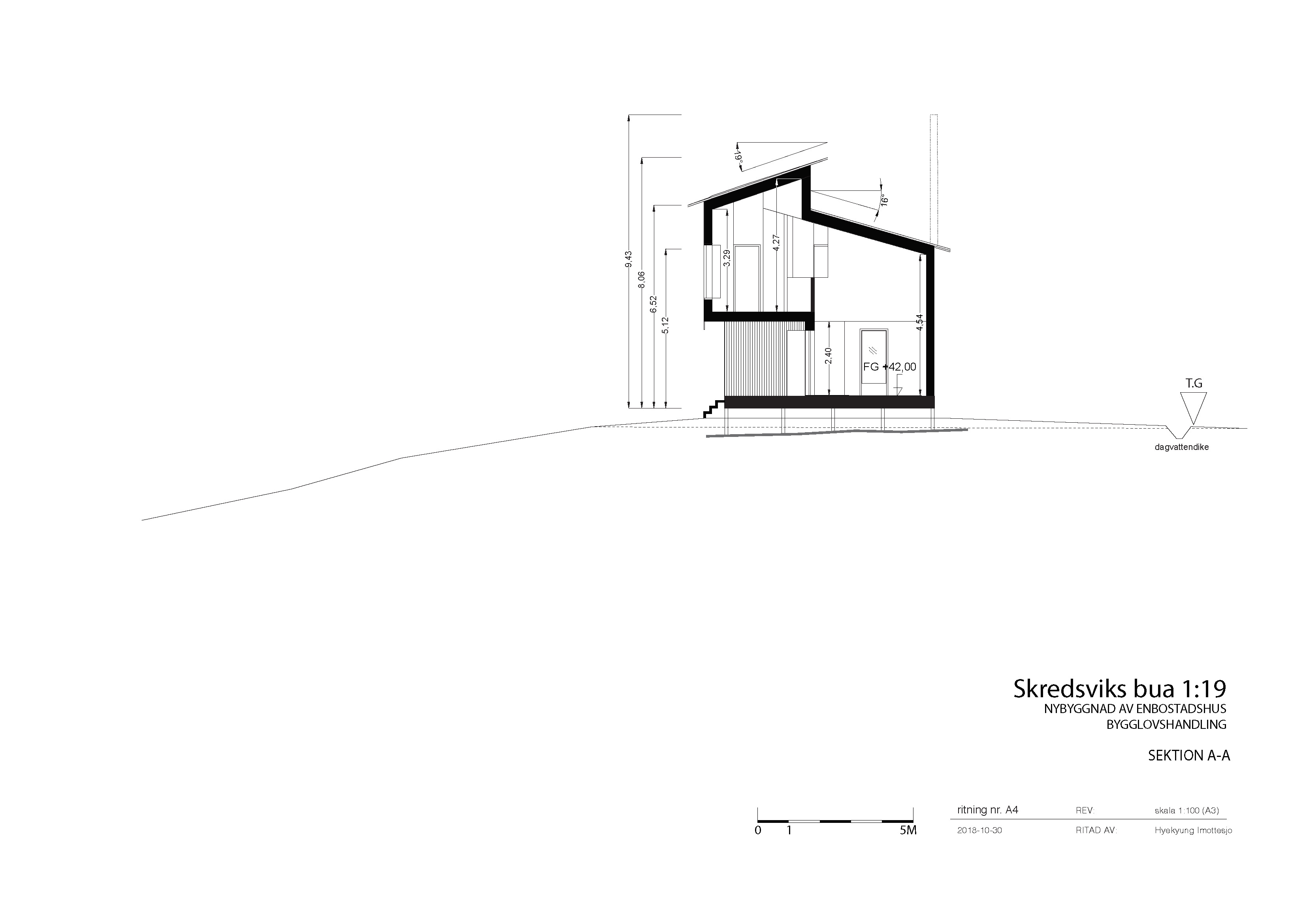


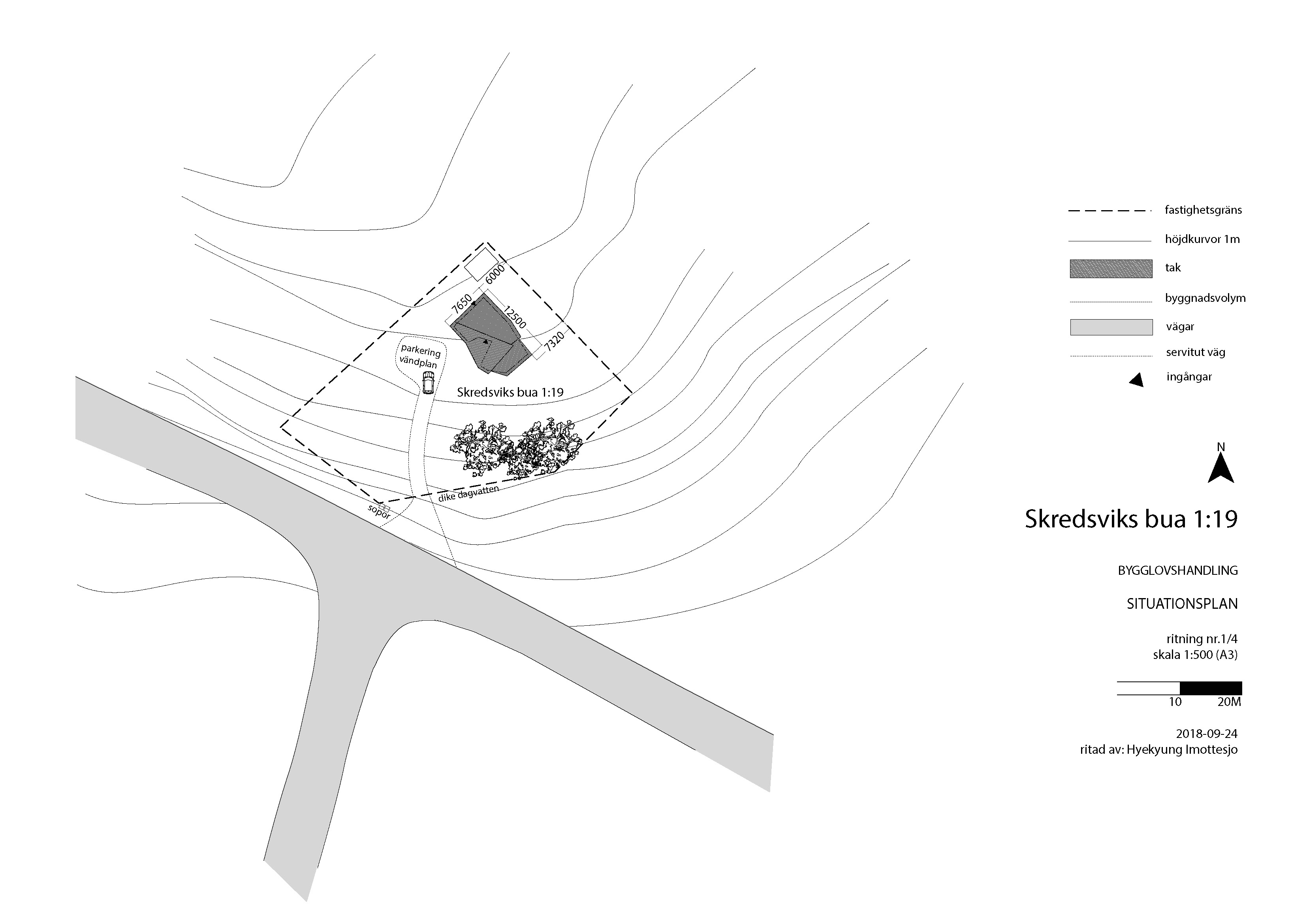
Soraya House sits tall vertically between two oak trees on a cliff characterized by the dramatic landscape usually found in Bohuslän at the Swedish West Coast. A getaway weekend country house for a family of five living in a city, the project is developed from concept to design, construction to detail by a workgroup managed by Torsten Imottesjo as a chief architect and builder.
This 90 sqm two-story house is built outside the Uddevalla municipality's detail-planned area, allowing the designer architect more freedom in form expressions. In this case, highlighted by the sharp-angled double-curved roofscape, the form decision was made as an interpretation of the surrounding natural landscape of rocks, cliffs, and two tall oak trees.
The central design concept is a staircase on the top of the rock, leading to a hovering space between the two tall oak trees with a window framing the view. As a result, the double-height main living space encloses the curved staircase leading to a large rectangular window on a cantilevered room between the two treetops. The functional areas, including the bedrooms and the kitchen space, manifest the density of the housing complex with windows of varying dimensions and forms carved out of the enveloping walls. A long vertical window opposite the staircase extends the living space height. The staircase is also a sitting and playing space for children and is central to communication and living.
To work with the complex landscape and the house form, the workgroup of designers, builders, and clients worked in proximity, each solving a part of the design riddle arising through the design and building processes, creating a diverse input. This working method was enabled by design-build construction, which indicates designer, the builder, and the administrator are the same entity. This type of project team constellation facilitates the decision to be made on-spot. Design changes and detail-works can be discussed ongoingly and freely without confirming the comprehensive decisions and plans prior to construction.
Moreover, it allowed a more fluid pace of work, depending on the changing situations concerning budget, time, and in this case, the pandemic. In particular, the slow pace of construction also ensured taking into changing landscape of each season into account in design decisions. The doors and windows of the house were carved out to frame the best views of the seasonal changes. When the house frame stood completed and the windows were purchased, the designer and the clients would climb up the scaffolding and decide the exact framings of the view, a place for each window.
The bathroom part stands on an insulated concrete slab, and the rest of the house is an open plinth foundation anchored in the rock beneath. The vertical wood panels are treated with iron vitriol with greying effect, and the roof is clad with corrugated zinc sheets.
The designer and builder team consists of Torsten Imottesjo, Hyekyung Imottesjo, Lars Isestig, Karl Hallberg, and Dante Karlsson. .
‘
![]()
![]()
![]()
![]()
![]()
![]()
![]()
![]()
![]()
This 90 sqm two-story house is built outside the Uddevalla municipality's detail-planned area, allowing the designer architect more freedom in form expressions. In this case, highlighted by the sharp-angled double-curved roofscape, the form decision was made as an interpretation of the surrounding natural landscape of rocks, cliffs, and two tall oak trees.
The central design concept is a staircase on the top of the rock, leading to a hovering space between the two tall oak trees with a window framing the view. As a result, the double-height main living space encloses the curved staircase leading to a large rectangular window on a cantilevered room between the two treetops. The functional areas, including the bedrooms and the kitchen space, manifest the density of the housing complex with windows of varying dimensions and forms carved out of the enveloping walls. A long vertical window opposite the staircase extends the living space height. The staircase is also a sitting and playing space for children and is central to communication and living.
To work with the complex landscape and the house form, the workgroup of designers, builders, and clients worked in proximity, each solving a part of the design riddle arising through the design and building processes, creating a diverse input. This working method was enabled by design-build construction, which indicates designer, the builder, and the administrator are the same entity. This type of project team constellation facilitates the decision to be made on-spot. Design changes and detail-works can be discussed ongoingly and freely without confirming the comprehensive decisions and plans prior to construction.
Moreover, it allowed a more fluid pace of work, depending on the changing situations concerning budget, time, and in this case, the pandemic. In particular, the slow pace of construction also ensured taking into changing landscape of each season into account in design decisions. The doors and windows of the house were carved out to frame the best views of the seasonal changes. When the house frame stood completed and the windows were purchased, the designer and the clients would climb up the scaffolding and decide the exact framings of the view, a place for each window.
The bathroom part stands on an insulated concrete slab, and the rest of the house is an open plinth foundation anchored in the rock beneath. The vertical wood panels are treated with iron vitriol with greying effect, and the roof is clad with corrugated zinc sheets.
The designer and builder team consists of Torsten Imottesjo, Hyekyung Imottesjo, Lars Isestig, Karl Hallberg, and Dante Karlsson. .
‘
